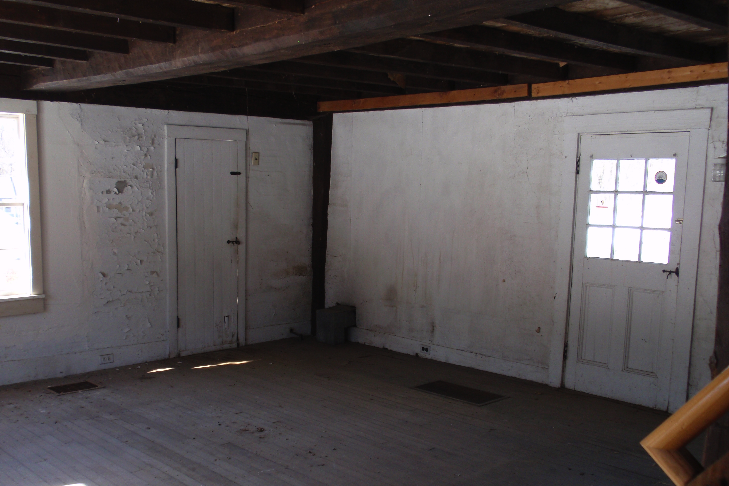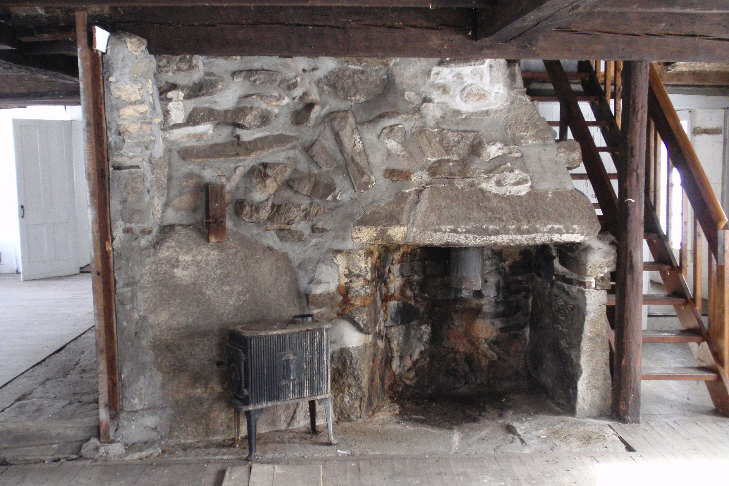The McFarland-Sanger House is one of those rare small houses that has survived into the 21st century. The building is in excellent condition, in the sense that while it has been expanded several times, the interior has seen few alterations. The building is currently owned by the Town of Hopkinton. They received it from a developer, who was planning to demolish the building to make room for a 55+ condominium community. Today, the condos nearly swallow the small house on its quarter-acre of land. The house is on Lumber Street, a rural road in Hopkinton that was historically well-traveled. The area has seen more development in recent years, as large tracts have been sold off and parceled into subdivisions. The town has done little to the building besides removing an ell and maintaining the building's envelope. A new roof was put on several years ago, some windows were replaced, and the building was painted.
The small room at the end may seem like an addition, but it is actually the oldest part of the house.
When the house was first built around the middle of the 18th century, it was a one-room building. This space today is the area furthest from the road, the little space at the west end of the building that seems tacked on. One-room buildings were not unusual for the 1750s, and in fact one- and two-room houses were incredibly common even into the early 1800s. However because they were so small, they were often demolished to make way for a bigger building, or subsumed by additions. Although the original one-room McFarland-Sanger House was added to, the interior was barely touched, making the original space easily visible today.
The single-room space, roughly 13' by 18', was entered from a door on the south wall. It may seem strange that the house is placed perpendicular to the road, but the house was placed so that its main facade faces south and takes advantage of the warming winter sun - 18th century green design! This was a common practice until the beginning of the 19th century, when houses began to be oriented towards the road, regardless of direction.
When you enter the McFarland-Sanger House, you are immediately greeted by the side of a massive fireplace and a set of open stairs up to the half-story. The fireplace is made of stone and parged with concrete, and is very large. It also shows signs of several additions for ovens and stoves, as heating and cooking methods have changed several times since the 1750s. It is unclear if the house originally had a stone fireplace, but it would not be unheard of, especially in a town like Hopkinton that is built on ledge.
The house was built with hand-hewn timbers using traditional timberframing methods. Six posts (the black squares shown above) made up the vertical structure of the house - one at each of the corners and two in front of the chimney, to create a chimney bay. The posts are one indication of the building's early date. They are "gunstock" posts, meaning they are larger at the top and taper about halfway down. This allows for more space to support the difficult joinery at corners, where there would be two beams as well as a rafter coming in from the top. Gunstock posts were being phased out by the end of the 18th century, as new joinery methods and smaller timbers came into common use. The posts were held together by a front and rear plate (the long timbers that span the front and rear of the house), a side girt at either end of the house, and a summer beam, which ties the house together (the beam extending from the front of the chimney bay to the west wall). Above in the attic are six pairs of rafters supporting the roof. Visible on the rafters are builder's marks, Roman numerals used to match up pieces that needed to be joined together. Typically, a house joiner would lay out all the pieces of a house, assemble the joints individually, mark the pieces that went together, disassemble everything, and then reassemble it as a house. It was a long process, but it insured that the house fit together perfectly.
Four hatch marks are visible on each of these rafters, alerting the house joiner that they go together. The six pairs of rafters were pegged together at the top; the peg is visible at the junction of the two pieces.
Who were the McFarlands and Sangers? My original research got tied up in probate records in the middle of the 19th century, so I have not been able to trace deeds back into the 18th century. However it is believed, based on maps and later deeds, that one of the earliest residents of the house, if not the builder of the house, was Ebenezer McFarland (1751-1837). His father Robert McFarland was one of the first settlers of Hopkinton. Ebenezer was active in town politics and was one of the founders of the town's Methodist society. He married Elizabeth Gibson (1752-1847) in 1774, and the couple had eight children. McFarland was probably a farmer, as there was little industry in Hopkinton in the 18th century.
This is the first of two posts about the McFarland-Sanger House. Next I will detail the later additions and more recent history of the building. Stay tuned!






