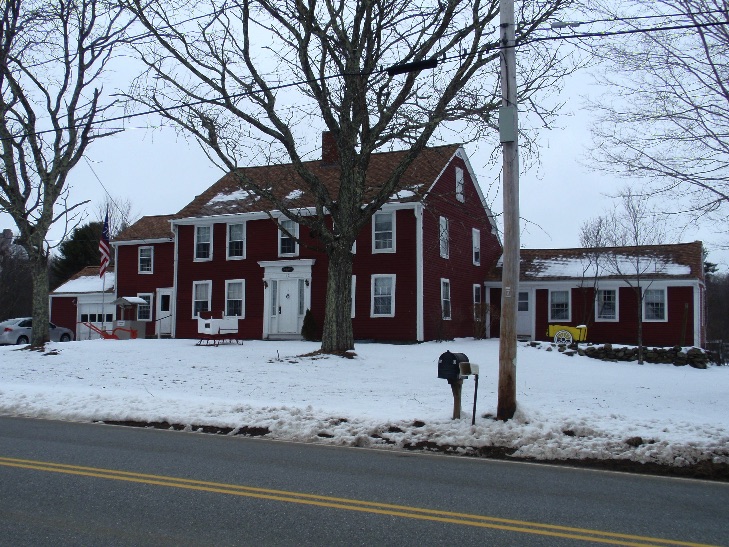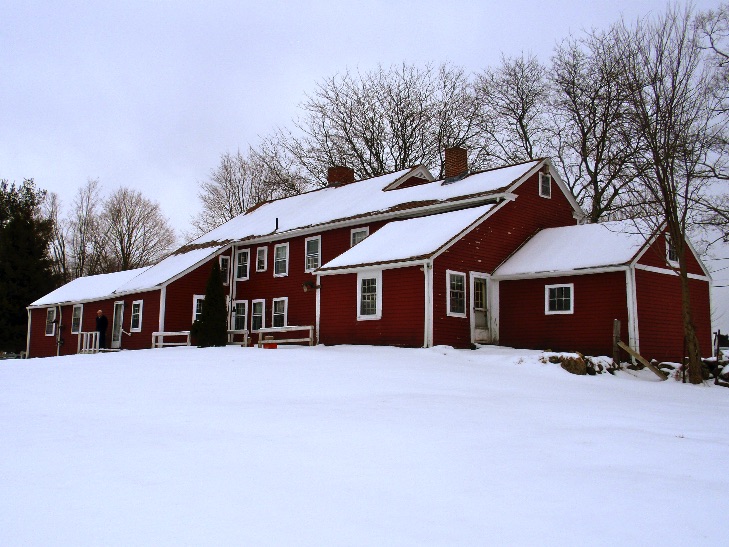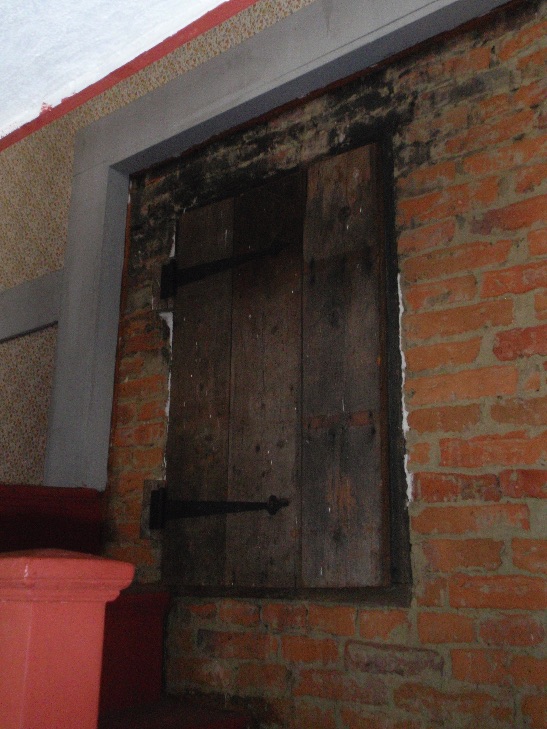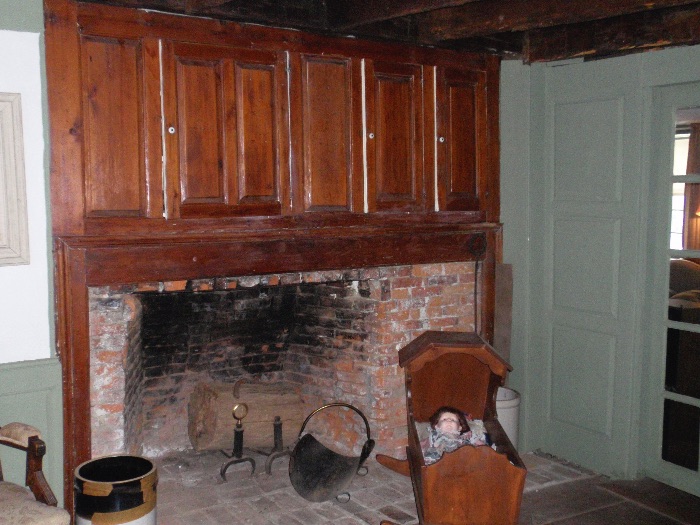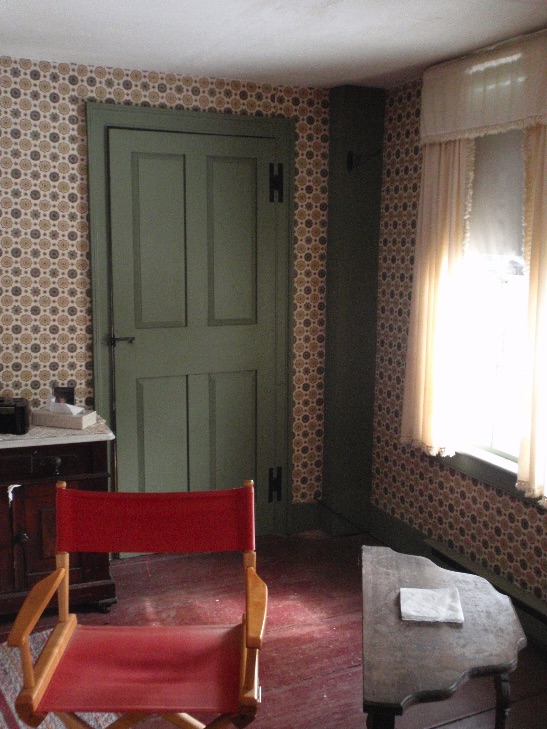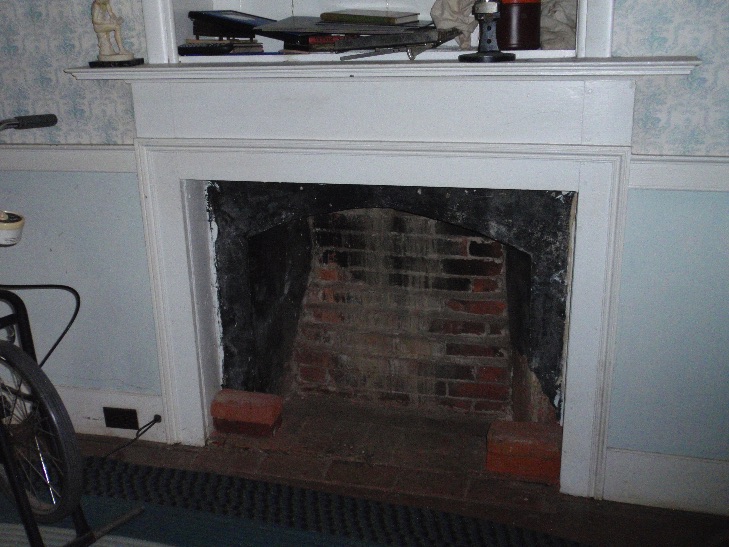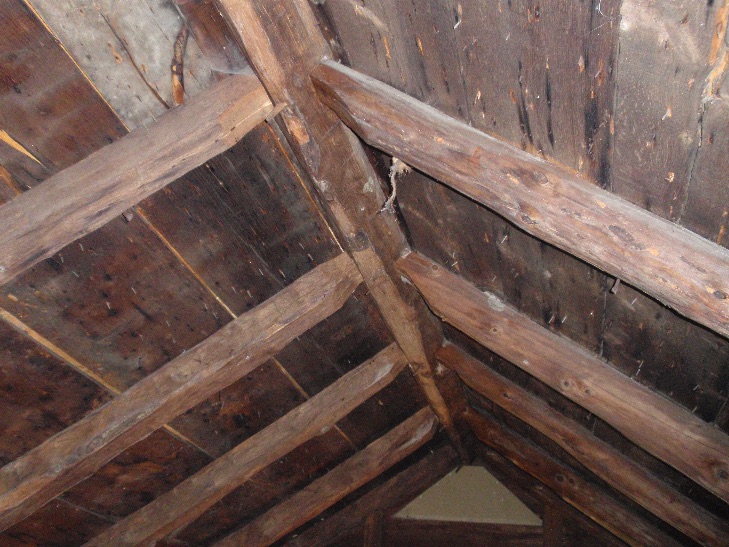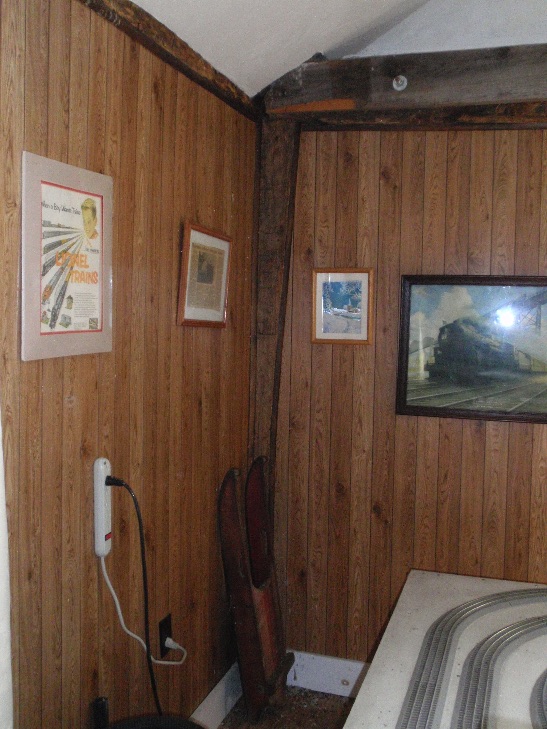At the beginning of September I presented my first National Register of Historic Places nomination before the State Review Board of the Massachusetts Historical Commission. The nomination was for the c. 1790 Barnes-Hill House in the Hillsville village of Spencer, Massachusetts. The owner had approached me about writing the nomination after he had done a substantial amount of research on the property. His father purchased the house in 1973, carefully restored it, and began researching the property's history. He died at the age of 101 in 2013, and his son pursued listing the house as a way to honor his father.
Based on its construction, the Barnes-Hill House was constructed around 1790. One of the key features used to date the house is the five-sided ridgebeam in the attic. These became popular around 1790 in Worcester County; previously, four-sided beams were used. However the house makes use of the older center-chimeny form. Most other houses by the 1790s were being constructed as center-hall buildings, with a hall running down the center of the house with rooms on either side and two chimney stacks to serve the rooms. David Barnes, who is believed to be the owner of the house when it was built, was older when he constructed his house, which is perhaps why he chose an older, more traditional form for his building. In addition, Spencer was, and still is, a rural suburb of Worcester, so it took longer for new styles of construction to become popular. The house is a timber frame building, with cased posts found throughout the building.
In my research I found a deed from 1767 that I believe covers the property and shows that David Barnes purchased the land well before he built his house. The deed mentions "a small house" so it is likely he and his family were living in another house on the property for some time. David and his wife Rebekah Clark Barnes lived in the house with their son David and his family. Both the elder and younger David Barnes died in 1814, leaving the property to the younger David's family. Little is known about the Barnes family; census records show that they were farmers.
This 1870 map of Spencer's Hillsville village shows Sullivan Hill as the owner of the Barnes-Hill House, far left. His chair shop is marked across the street from the house.
The village of Spencer where the Barnes-Hill House is located is called Hillsville. This is not because of its hilly terrain, but rather because in the late 18th century, a number of Hill family members settled in the area. The name was in use by the early 19th century. In 1828, Sarah Barnes, the wife of the younger David Barnes, sold the house to Willington Hill. Willington Hill was one of the many Hill family members, and census records show that he was a farmer. In 1842 he sold the house to his younger brother Sullivan Hill. Sullivan and his descendants lived in the house well into the 20th century. Sullivan was a farmer and had a chair manufacturing business in a shop across the street.
Sullivan and his wife Sylvia Hill had six children between 1844 and 1858. Census records from the end of the 19th century show that several of the children lived in the house as adults, and that the family was often joined by a farmhand. Three of the Hill daughters were still living in the house as late as 1928. In 1929, they finally sold the Barnes-Hill House out of the Hill family, to a real estate trust. The house passed through several owners in the 20th century, maintaining the large 76-acre lot that it stood on. It was not until the 1970s that a smaller six-acre lot with the house on it was separated from the larger property.
The Barnes-Hill House has been expanded several times beyond the building's main block. The two-story addition to the west dates to the early part of the 19th century, and is mentioned in the 1828 deed between Sarah Barnes and Willington Hill. The small garage to the west is a late 19th-early 20th century addition, and was probably built to be a shed or carriage house rather than a garage. When cars were first introduced, there were fears about fumes and fires, so detached garages were built to store them. on the rear of the house are two lean-tos, small one-and-a-half story storage areas added to the house. The date of these is unclear, but they likely date to the end of the 19th century as they were constructed using more modern building methods and materials.
Finally, at the east end of the house is a single-room, single-story wing. This space is interesting because it appears to be a much earlier (pre-1790) building that was attached to the main block of the house. It is also a timber frame building, but unlike the main block which has square posts all the way up to the attic, the east wing has gunstock posts. These are posts that are flared at the top, like the stock of a gun, to give more room for the complicated joinery needed to make multiple framing members meet, such as at the corner of a building. Gunstock posts were an earlier method of construction that had fallen out of favor by the end of the 18th century. As noted above, there was "a small house" on the property when David Barnes purchased it in 1767. It could be that this east wing was that "small house," and that it was added to the main block at a later date, after the newer building was constructed. This was not uncommon: older buildings were often converted to a kitchen or work space when a new house was constructed.
(click on images to enlarge)
Inside, the house has a mix of Federal and Greek Revival style trim, both of which were common during the first half of the 19th century. The house was likely constructed with mainly Federal style trim, and then updated with Greek Revival features by Sullivan Hill when he purchased it shortly before his marriage in 1842. The house retains several early fireplace mantels, window casings, and doors. There is also a smokeroom in the chimney stack, accessed by a door in the main stairwell. The main entry door and surround are a Greek Revival replacement; the main entry door has a line down the center, giving it the appearance of two doors.
After my presentation of the Barnes-Hill House before the State Review Board, they voted to approve the nomination and to send it on to the Keeper of the Register at the National Park Service in Washington, D. C. After the vote, the nomination is reviewed a final time by staff at the Massachusetts Historical Commission before it is sent to Washington. Once the Park Service receives it, they have 45 days to make a decision. This has been a long process - I first met with the owner in the spring of 2013. The owner and I hope to be hearing good news from them soon!
