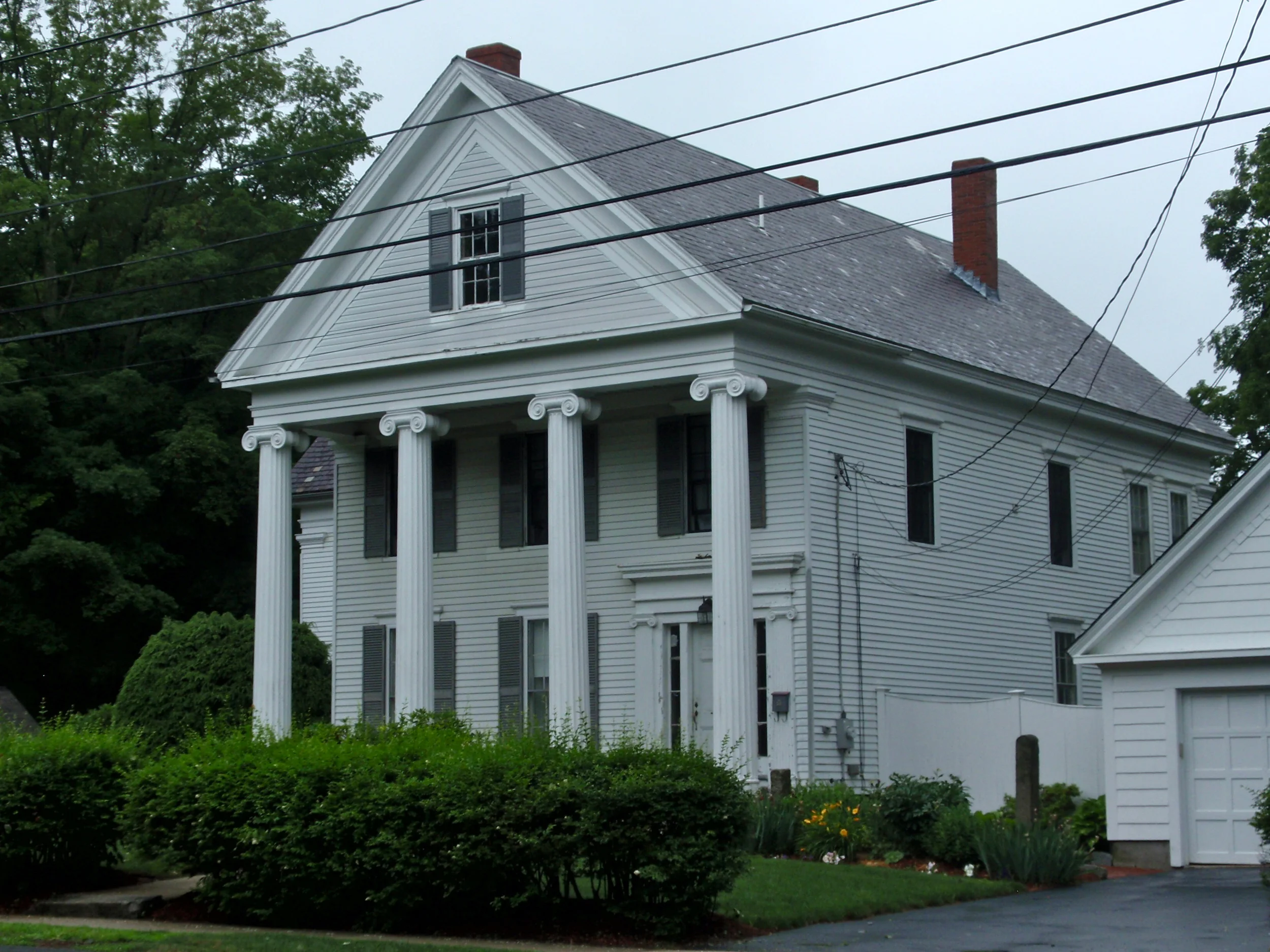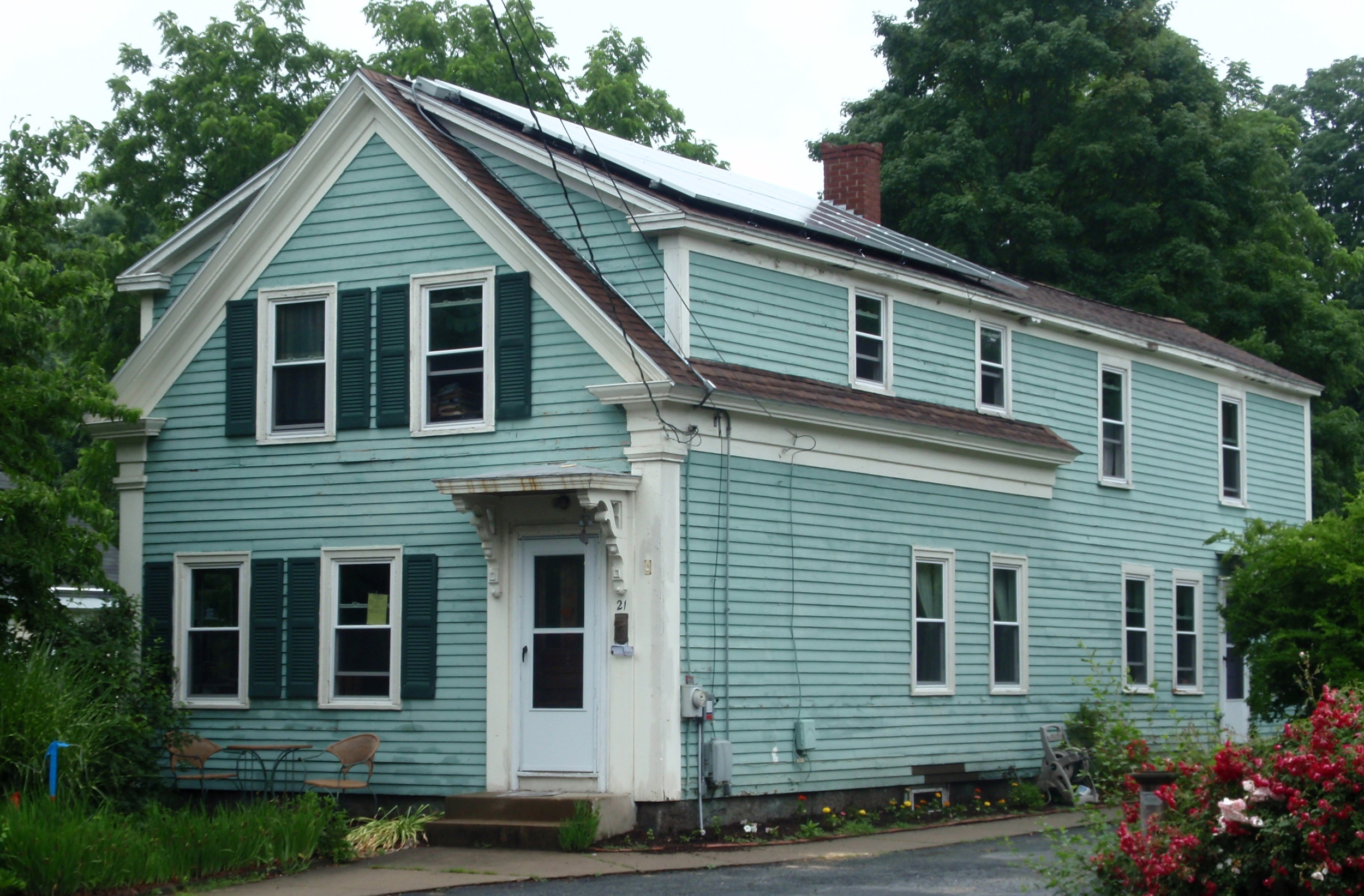Recently I gave an architectural walking tour on behalf of the Friends of Hopkinton 300th Anniversary Celebration. The tours lasted approximately an hour, and highlighted the different architectural styles visible throughout Hopkinton Center.
Hopkinton developed during the early part of the 19th century as a major manufacturer of boots and shoes. A local resident, Joseph Walker, invented the pegged shoe sometime in the 1810s; this was a way of attaching the sole and the upper of a shoe using small wooden pegs, and it made the process of making shoes much easier. By the middle of the century the process had been mechanized, and shoemaking had moved from small "ten-footers" on family farms to large factory buildings in the center of town. Unfortunately, several large fires at the turn of the 20th century destroyed much of Hopkinton's factory infrastructure. After the fires, many of the boot and shoe companies chose to relocate elsewhere, and the town saw little development until Interstates 90 and 495 made the town an outer suburb of Boston in the 1980s and 1990s. So while today Hopkinton's downtown does not have the large factory buildings that you might find in other historic manufacturing cities, many of the houses and shops of the workers and factory owners are still standing. My walking tour focused on these, and showed how the different styles in Hopkinton are representative of its development throughout the 19th century. Below are a few of the highlights from the tour.
8 Hayden Rowe Street - the Lee Claflin House
The Lee Claflin House on Hayden Rowe Street, just off of the Common, is one of the more impressive Greek Revival buildings in Hopkinton. It is a high-style example, with an end-gable layout, fluted Ionic columns, an elaborate door surround, and elongated first-floor windows. The house was built for Claflin by his son, Hon. William Claflin, who was governor of Massachusetts from 1869 to 1871. It is unclear if William ever spent any significant time in this house, but one of the librarians on tour mentioned that the homeowner has been doing some work on the building, and in one of the walls found a metal stamp or press with William's name on it.
28 Hayden Rowe Street - the Samuel Crooks House
Just a few houses down from the Claflin House is the Samuel Crooks House, another high-style example, but this time of the Italianate style. Hopkinton was still growing rapidly during the second half of the 19th century, when the Italiante style was popular. Its features include asymmetrical massing with a side entrance and projecting bays, elaborate woodwork at the eaves and around windows and doors, and large panes of glass in the windows. Because glass production had advanced so significantly by the middle of the century, later styles often feature one-over-one or two-over-two sash, such as seen here on the Crooks House. Crooks and Claflin were both prominent Hopkinton factory owners who had money to spend on large and ornate buildings like these.
82-84 Pleasant Street - image from the town's 1980s survey
Because Hopkinton Center began to grow in the 1830s and 1840s, residents built a different form of housing than what you might find in other factory or mill towns, such as Uxbridge, Grafton, or Worcester. This double house on Pleasant Street from the 1850s is representative of what you might find in those towns, but is one of the only double houses remaining in Hopkinton Center. By the 1850s, much of Hopkinton Center had already been built up with smaller end-gable Greek Revival cottages, leaving little room for larger buildings such as this.
21 Hayden Rowe Street - the Greek Revival cottage form which is found throughout Hopkinton Center
One common feature on these smaller Greek Revival cottages is that they were often updated with Italianate features at the end of the 19th century. It is rare to see one of these houses in Hopkinton Center that does not have brackets at the eaves or a hood over the door.
28 Main Street - the Hopkinton Supply Company Building
Hopkinton's only building listed on the National Register of Historic Places, the 1906 Hopkinton Supply Company building is representative of later development in Hopkinton. A fire at the turn of the century had destroyed much of the northern side of Main Street, resulting in a new Town Hall and a row of several new shops in the 1900s. The Hopkinton Supply Company was one of these new buildings, but it stands out from its neighbors for its construction - it is a mail-order building. The building was ordered from the George L. Mesker Company of Evansville, Indiana, shipped to Hopkinton, and assembled on-site. The whole building is constructed of galvanized pressed steel, another unique and interesting feature of the building. Because Hopkinton had little to no growth after the turn of the century, this is one of the few newer buildings in Hopkinton Center.





