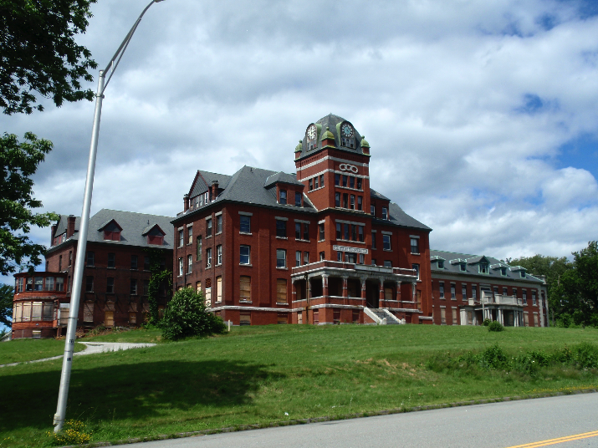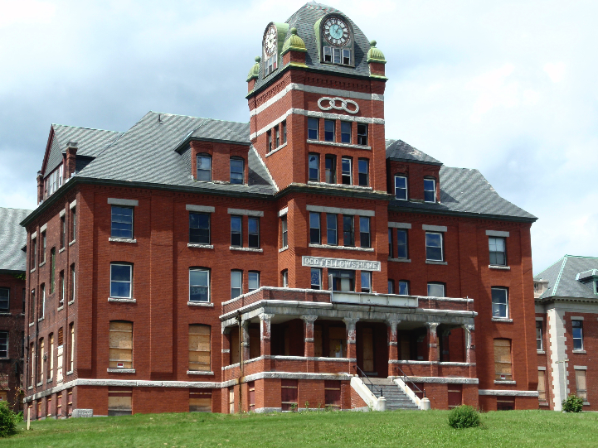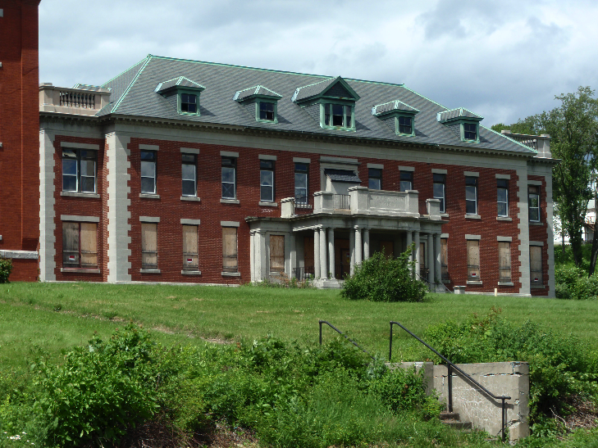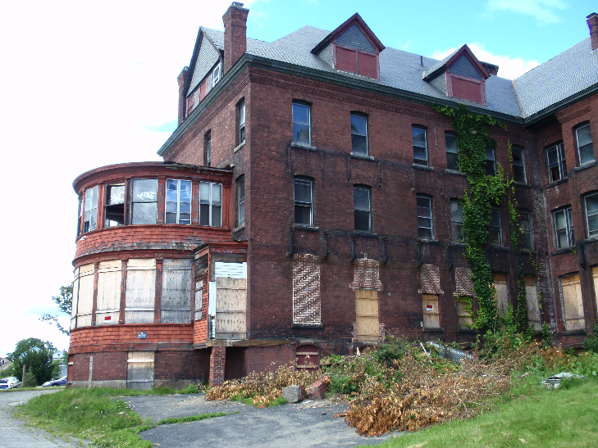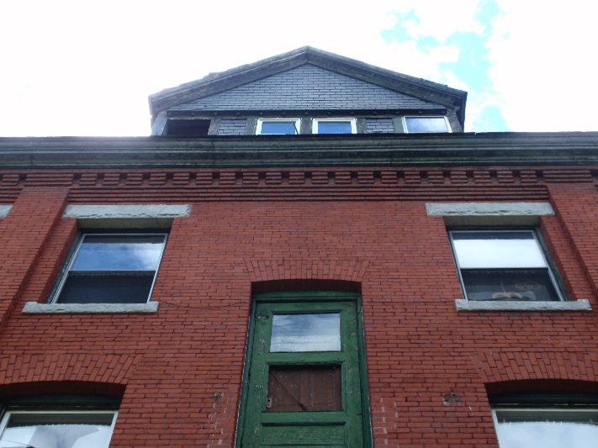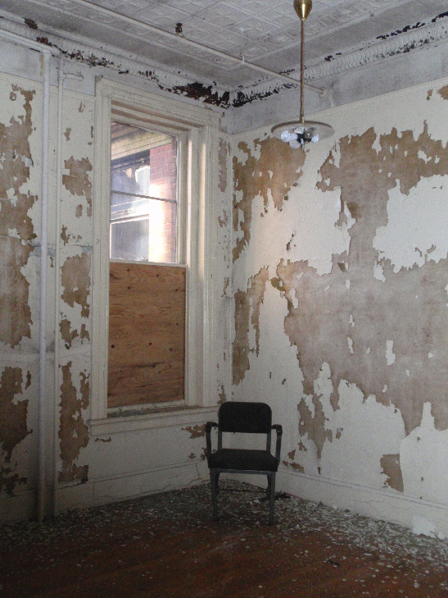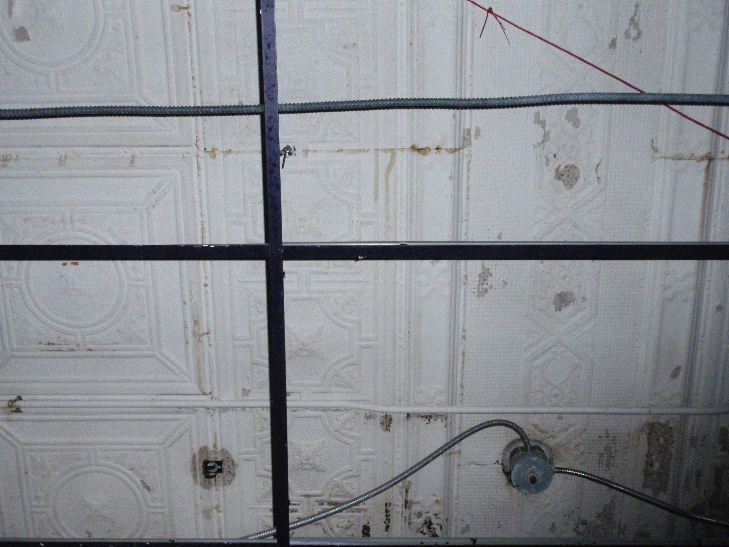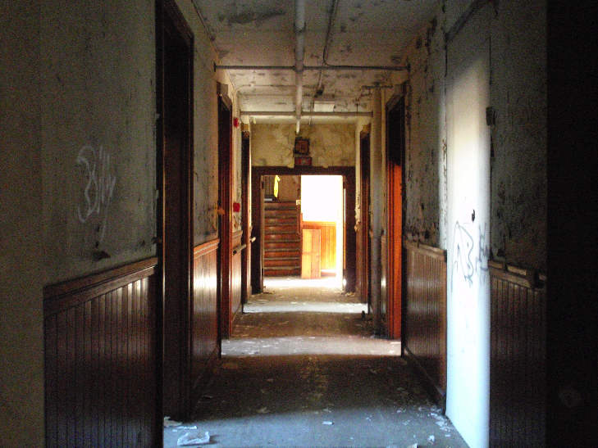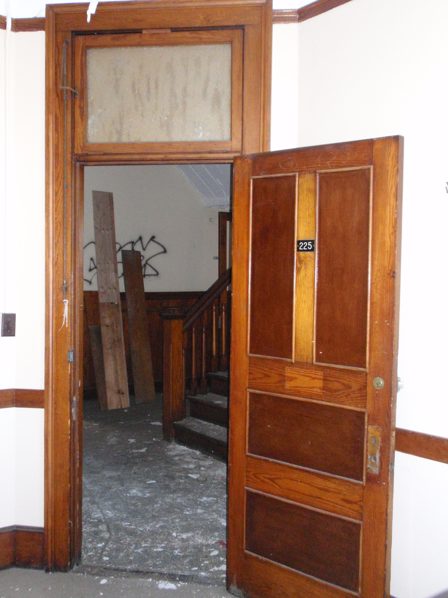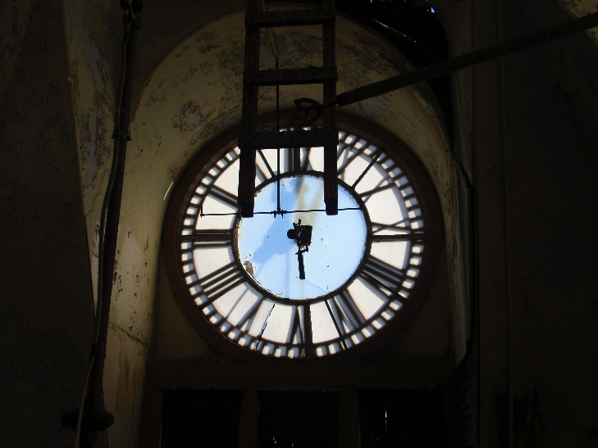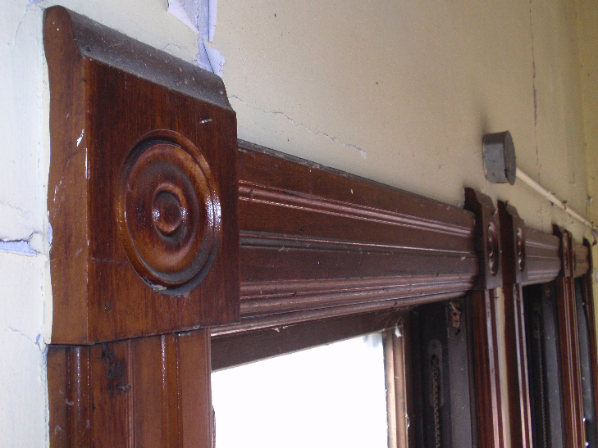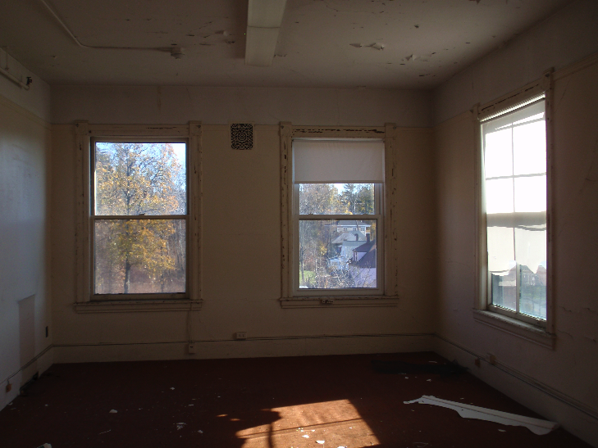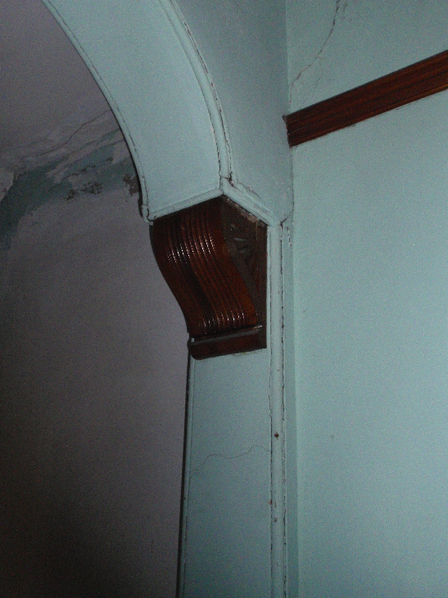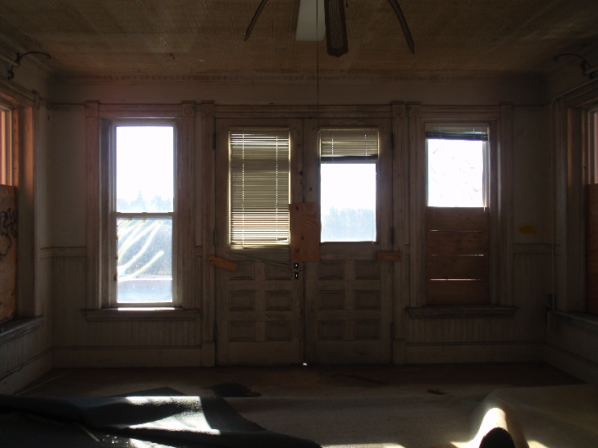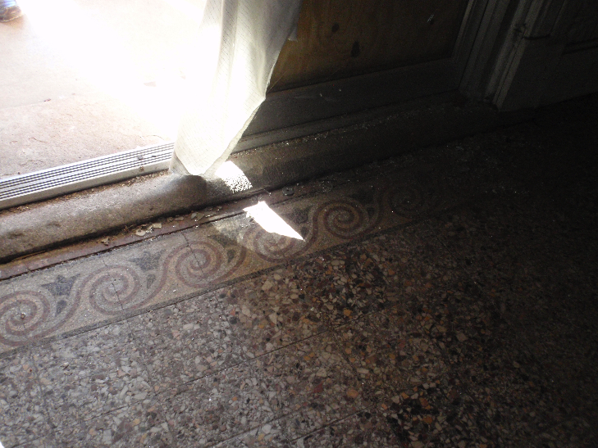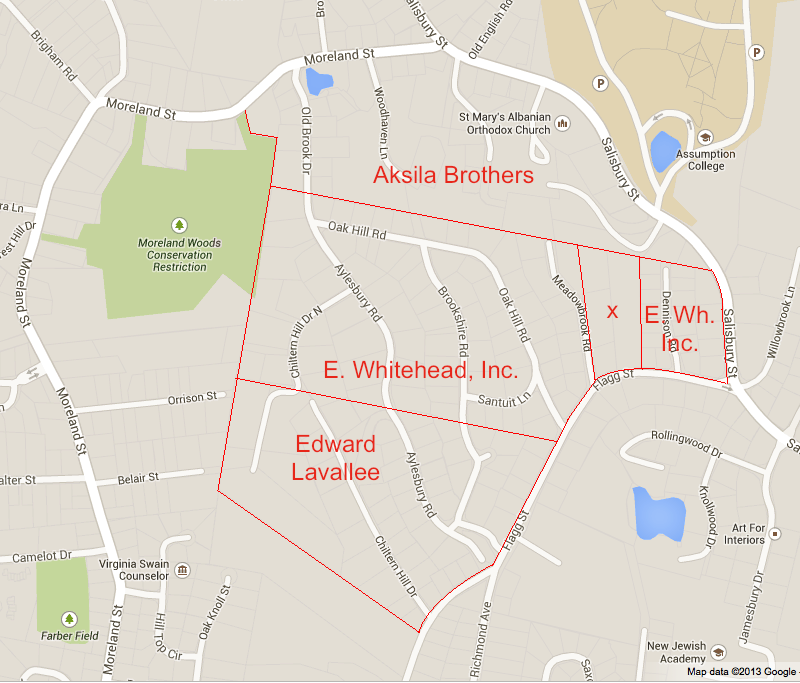In June, the owner of one of the oldest buildings in the city of Worcester went before the Worcester Historical Commission, seeking to waive the city's one-year demolition delay ordinance. While he did not have any immediate plans for the building, he knew the Historical Commission would not waive the demolition delay for such an old building, and he wanted to get the clock running on the one-year limit (see below for more information on demolition delay bylaws). The building he was looking to demolish was the former Stearns Tavern at 651 Park Avenue. The large 1812 tavern was moved from its original location on Main Street in 1974, and has served as a bank ever since. Bank of America, the last tenant, vacated the building in 2013, and since that time the owner has struggled to find a new tenant and to pay for the upkeep of the building. At the Historical Commission meeting, he expressed his willingness to work with the Historical Commission, the city, and Preservation Worcester to find a tenant or a new owner for the building. Most importantly, he is willing to let the building go for $1 and attorney's fees if someone is interested in moving it to a new site.
Several sources describe the early history of the Stearns Tavern, originally located at 1030 Main Street in what was historically known as New Worcester. The tavern first opened on May 12, 1812 with Charles Stearns (1747 – 1828) as the tavernkeeper. On that day, “a liberty pole was raised on the spot where Loring Coes’ house now stands, a barrel of punch was served up to the crowd outside, and the day was devoted to quoit pitching, ball playing, and other amusements. This was the first inauguration of New Worcester.” Caleb A. Wall’s Reminiscences of Worcester… notes that Stearns built the tavern shortly before he opened it. Stearns’ great-granddaughter, Margaret Harlowe, heard from her mother that Stearns had built the tavern, and lived there with his second wife. Stearns’ deed of purchase for the property has not been located, which would clarify when Stearns acquired the property and if there were any buildings standing on the property when he purchased it.
Stearns only operated the tavern for a few years before selling it to Daniel Phelps Haynes and Uriah Stone (1794/5 – 1880) in 1821. Like Stearns, Haynes and Stone only held the tavern for a few years. They sold the property to brothers Edward and Joseph Curtis in 1826. Less than ten years later the Curtis brothers sold the property to Charles M. DeLand (d. 1851) in 1835. DeLand appears to have operated the tavern up until his death in 1851, from heart disease. That same year, he is listed in a city directory as having a “house of entertainment” in New Worcester. DeLand had several heirs and owned a large amount of property in the area, including a large parcel to the south of the tavern lot.
The rear of the Stearns Tavern, behind the main body of the house.
After he sold the tavern, Uriah Stone chose to stay in the area. He purchased two lots from the widow of Charles Stearns, Elizabeth, in the 1830s. The first was a four-acre lot with a house on the north side of the street, and the second was a much larger 35-acre lot of farmland on the south side of the street. The deed for the smaller lot mentions the Curtis tavern in its boundaries, indicating that the tavern lot was not part of the land he purchased from Elizabeth Stearns. However at some point before 1857, the tavern and its lot were transferred back to Uriah Stone. The deed of this transfer has not been found, but Stone is marked on maps at the location beginning in 1857, and is referenced in deeds for nearby parcels. No evidence has been found that shows Stone operating the tavern during his second round of ownership. There is conflicting information about whether Stone even lived in the building during the second half of the 19th century. An 1886 essay makes note of the “tavern standing some rods south of [Stone’s] farm house,” however numerous directories and census records list Stone as living at 1030 Main Street, the address of the tavern.
Stone “was a farmer, and early acquired considerable land in Worcester which eventually greatly increased in value with the rapid growth of the town into an important city.” On the larger parcel of land he owned south of Main Street, Stone’s sons Lucian B. and William U. Stone operated a stage company and later an omnibus company. The Stone stages and omnibuses traveled between Worcester and Leicester, where the family had several connections. After his father’s death, Lucian Burnap Stone (1829 – 1910) took charge of the family estate, managing it for 30 years before his own death. Lucian B. Stone “was a capable man of business and efficient in public affairs,” continuing to live on the family lands after his father passed. The younger Stone was also heavily involved in local government. “For 15 years he was highway commissioner of Worcester, served as alderman of the city, and was representative to the Massachusetts Legislature in 1907 and 1908.” After the turn of the century, Lucian B. Stone began subdividing his father Uriah’s land, filing numerous plans with the Worcester County Registry of Deeds for what would become the neighborhoods in the area.
Because Lucian B. Stone did not have any children, he passed the Stone family real estate to Georgiana Luvanne Stone (b. 1869), his brother George Edward Stone’s daughter. Georgiana L. Stone married James Edward Ives, an English scientist, in 1903. Ives received his Ph.D. from Clark University in 1901, and after 1912 was an honorary fellow in physics there. The couple resided on the family estate in Worcester, and after Lucian B. Stone’s death, began to subdivide even more of the property.
The rear of the Stearns Tavern, behind the two-story ell on the side of the house. An ell was removed when the building was moved, and replaced with the bank's drive-through.
It was during this wave of development, in 1927, when the tavern was sold out of the Stone family, to Arthur E. Anderson and Edith I. Hendrick. Anderson and Hendrick had an antique shop in a barn behind the Hendrick family house at 772 Pleasant Street. They purchased the tavern with the intent to restore it and use it as a setting for their wares. According to a newspaper article of the time,
The house is to be entirely done over inside, with the reproductions of old-fashioned wall-papers. Some of the rooms are to be painted, as was often done at that time. The floors will be painted, and will have hooked rugs and other floor covering in vogue when the house was new. Every room will be furnished in furniture of the period and pictures, ornaments, dishes, copper, few, candle-sticks—every thing will be in keeping [sic].
It is likely that at this time a mural found in one of the rooms was painted; it depicts scenes from the Revolutionary War, particularly the battle of the Lexington and Concord. The Old Furniture Shop operated out of the house until the end of the 1950s.
In 1960, Robert F. and Mary B. Harrington purchased the property and converted it to a carpet store, Harrington House of Carpets. The carpet store operated until Robert’s death, after which Mary B. Harrington sold the property to Shirley A. Olson in 1973. A few months later, Homcorp, Inc. purchased the property. Newspaper articles from the time indicate that Worcester’s Home Federal Savings & Loan planned to use the parcel of land as an investment, as they also purchased the house next door at 1036 Main Street a week after they purchased the tavern property. The bank planned to move the tavern a half-mile to its new location at 651 Park Avenue to serve as a branch location. In early July of 1974, Merry Contracting Service of Duxbury moved the tavern to its new location, but the process proved to be more difficult than expected. While the side ell was easy to lift and move, the house proved harder to jack up, and even snapped the axle of one of the trucks being used to tow it.
When the house was finally settled on its new site, the bank set about restoring most of the main house, opening the space for tours. A single-story addition was added to the front of the ell, to create modern space for the bank’s tellers. Some space in the main house was also taken for bank offices. While various banks owned the building, Salloom Realty Trust, the current owner, owned the land, leasing the rights to the land back to the banks. Several bank branches were housed in the building, the most recent being Bank of America, which vacated the premises in May of 2013 leaving the building empty. The owner now has to pay to take care of the building, in addition to paying the property taxes, greatly increasing his costs. He is hoping to find a new tenant for the building, but is also willing to let someone move the building to a new location. The tavern is in excellent condition, and its large size makes it highly adaptable.
The bank added space to the two-story ell on the side of the house. The roof of the ell was extended down to cover a single-story addition across the front of the ell. This is where most of the banking operations were, including space for tellers.
Demolition Delay Bylaws: municipalities in Massachusetts can enact a demolition delay bylaw that covers historic buildings. These bylaws gives the local Historical Commission time to work with owners who are seeking to demolish their historic building, to see if there is a way to save the building, either by incorporating it into the owner's plans, moving it, or finding a new owner for it. These delays vary in length from six to eighteen months, with six months the typical length. It is up to the municipality what triggers the delay - buildings older than 50 or 100 years, or buildings on the State or National Register, are common triggers. The success of the delay depends on an active and informed Historical Commission as well as an owner willing to work with the commission. Often, if the owner knows they have a historic building where the delay will be imposed, they will apply early to waive the demolition delay, then simply wait it out, reducing the effectiveness of the demolition delay as a preservation tool.





