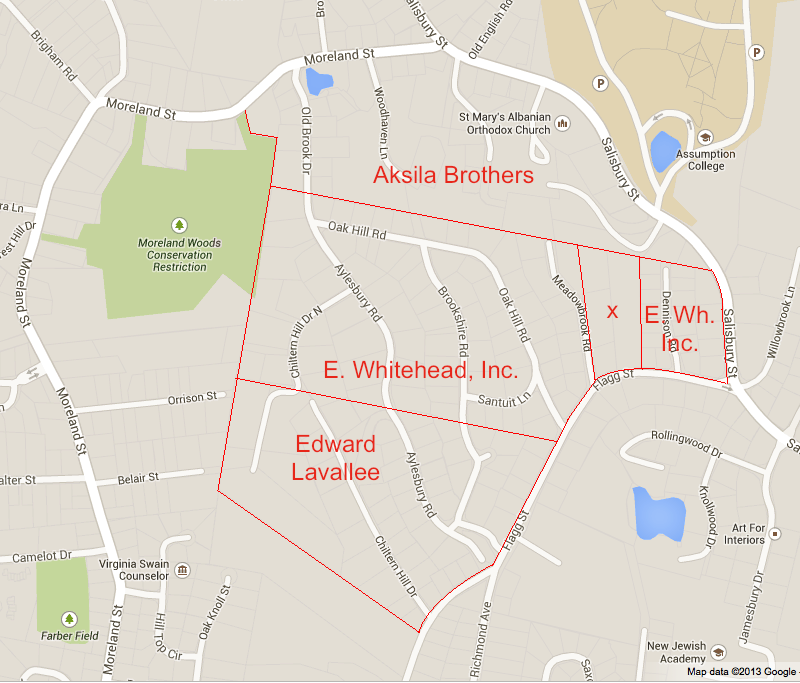For the past several months I have been working on a major project at Preservation Worcester: surveying and inventorying a neighborhood in the city that has a mix of 1930s-1940s Colonial Revival houses and 1960s-1970s Modern (or Contemporary) houses. The neighborhood was brought to our attention by a resident, Kristina Wilson, who is also a professor of Art History at Clark University. She found it interesting because the neighborhood has long been known for its large Jewish population, and she was interested in the connection between the Jewish residents and the Modern houses. I began my work on the neighborhood in the spring, and this past week I assisted Kristina with a class she is co-teaching this fall with a geography professor, Deb Martin. The class is focused on suburbia and the idea of freedom. On Friday, I helped the class begin writing inventory forms about another nearby street (Denison Road) that was nominally part of the development and has 15 1930s Colonial Revival houses on it.
The area is in the northwest of Worcester, roughly bound by Flagg Street on the south, Salisbury Street on the east, and Moreland Street on the north and west. Salisbury Street is a main Worcester artery that heads northwest out of downtown towards the neighboring town of Paxton. The area was originally on the outskirts of the city, and as such was mostly rural, with large farms existing into the 20th century.
The land the neighborhood now sits on was originally part of the Chamberlain-Flagg farm. The Flagg family owned the property for most of the 19th century, and it was finally sold out of the family in the 1920s, when the developers of the neighborhood purchased it. One of the developers intended to demolish the mid-18th century Chamberlain-Flagg House, but luckily he chose not to, and the house still stands at 2 Brookshire Road. It is thought to be one of the oldest, if not the oldest, houses in Worcester.
As seen above in 1922, the area was still divided into large parcels. 2 Brookshire Road, the Chamberlain-Flagg house, is part of the two-triangles property on Flagg Street. This would eventually be purchased by Edward Lavalle, who would also purchase much of the "(E. Flagg Est.) L. A. Kent" land to the north of it. To the northeast of Edward Lavallee, the large "Wm. MacKay" estate, listed as 92 acres, was purchased by E. Whitehead, Inc. This included land on both sides of Salisbury Street which the firm would develop for single-family housing. The final area covered by my research is the land owned by "P. H. Durrey" to the north of the Whitehead's land. This was purchased by two brothers, Ames and Anton Aksila, who would go on to develop multiple neighborhoods in this area. Below is a modern map showing the developers and their respective parcels.
The lot marked with an "X" that separates the Whitehead's land into two parcels was purchased by John H. Eresian, an Armenian immigrant. The lot was originally five acres, but Eresian split it into two 2.5-acre lots that would become 162 and 164 Flagg Street. Eresian would keep 162 for himself, and sold 164 to a fellow Armenian immigrant. Both houses are done in the Spanish Eclectic style; however while Ereisan designed and built 164 himself, he hired the architect Jasper Rustigian to design 162. Interestingly, Rustigian was also an Armenian immigrant. Today the lot of 164 maintains the original long and narrow 2.5-acre configuration, but the lot of 162 was subdivided in the 1950s and 1960s, and now makes up the eastern side of Meadowbrook Road.
The house at 162 Flagg Street, designed by Jasper Rustigian. The Spanish Eclectic styling of 162 and 164 Flagg Street stand out in the neighborhood, which is full of more traditional Colonial Revival houses.
This is the start of a series of posts highlighting this neighborhood and my work there. Up next, information on the Aksila brothers and their work in the area.





