On Sunday, the Westborough Historical Commission paid a visit to the Spurr House at 7 Parkman Street. The Spurr House was donated to the town of Westborough in 1933 along with the Forbes Building, a neighboring building constructed as a high school but currently housing town offices and the police department. The town has been renting the Spurr House to various organizations, most recently the Historical Society and the American Legion. The Historical Society vacated several years ago, and the American Legion is currently in the process of moving out, leaving the building vacant. Westborough officials have made it clear that they plan to demolish the Spurr House to enlarge the Forbes Building's parking lot. Although the Spurr House is old, and has seen some unkind alterations, overall it is in good condition. It is a very large building that could provide plenty of room for town offices, private offices, or even two to three apartments. While the town has not announced any imminent plans to demolish the building, the Historical Commission hopes to work with town officials from the beginning to see if another use can be found for the property.
Sited on Parkman Street in the heart of Westborough's downtown, the Spurr House is an integral part of its neighborhood. The nearby houses are similar in age (mid-1800s) and style, and create a cohesive streetscape. Most of the house are end-gable buildings two-and-a-half stories in height. The end-gable form - buildings with a gable roof that is turned to the street - was a common mid-19th century form. It was the ideal form for the Greek Revival style that was popular at the time, as it mimicked a temple. While some Greek Revival houses had large columns to really drive home the idea of the temple, many did not, and were simpler buildings with more restrained details on a form that resembled a temple. The Spurr House and its neighbors were built as one of these simpler, or vernacular, Greek Revival style houses.
The opposite side of the street from the Spurr House is lined with mid-19th century end gable houses that were built to resemble a Greek Temple.
The Spurr House, and many other neighborhood houses, was marked on maps by 1855. That year, "J. Warren" was listed as the owner. A few years before, in 1851, John Warren purchased the land from Robert Breck Parkman. No mention was made in the deed of buildings on the land, so it is unclear if the house was standing when John Warren purchased the property. If not, based on its style and method of construction, he likely built it shortly thereafter. Deeds show that the house passed through several different owners in the 1860s and 1870s, but on an 1870 map, "Mrs. Spurr" is marked as the owner. The 1870 census shows Sarah Spurr, 62, living in the house with her two daughters, Sarah, 25 and Catherine (aka Kathleen), 20, as well as a boarder - Charles E. Fay, 19, a store clerk. After the elder Sarah Spurr died in 1893, her two daughters continued to live in the family house until their deaths in the early 20th century. Census records show that the two women lived alone for the most part, with only the occasional servant. It is interesting that with such a large house, in a town full of factories and workers looking for housing, the Spurr sisters did not take in boarders. Fannie E. Forbes, a local philanthropist, acquired the property in 1932. The following year, after she and her husband paid for the construction of the nearby Forbes Building, they donated the house and building to the town of Westborough.
This 1943 map shows the Spurr House and the Forbes Building (then serving as the town's high school) on their shared lot at the corner of West Main and Parkman streets.
The Spurr House's construction indicates that it has been added to at least once. It was likely built as the original end-gable building with a barn out back; the barn is marked on the map above with an X. The middle portion of the building that connects the barn to the main house appears to be an addition, built sometime after the construction of the house but before 1870, when it is shown on a map. However before this middle section was added, there was likely some kind of ell or additional space extending off of the main house, as there is no indication of an original kitchen in the main house today.
Inside, the Spurr House is very large, with several rooms on each floor. The main core of the house has two large rooms on the right side, with the stair hall and smaller rooms to the left. Alterations to the house have opened up the walls between the two large rooms on each floor, creating one large space. Half bathrooms have also been added on the first and second floor. The ell has two rooms on the first floor and four on the second, as well as closets and two sets of stairs, one to the second floor and one to the basement. The first floor of the barn has been finished inside, while the second floor shows no signs of ever being finished.
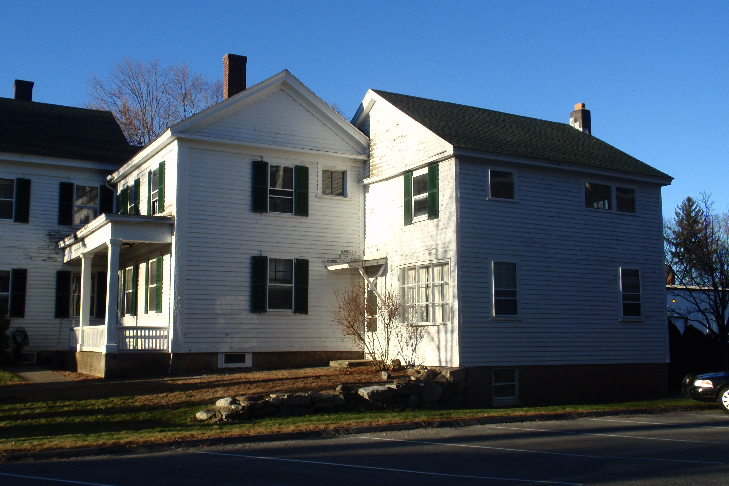
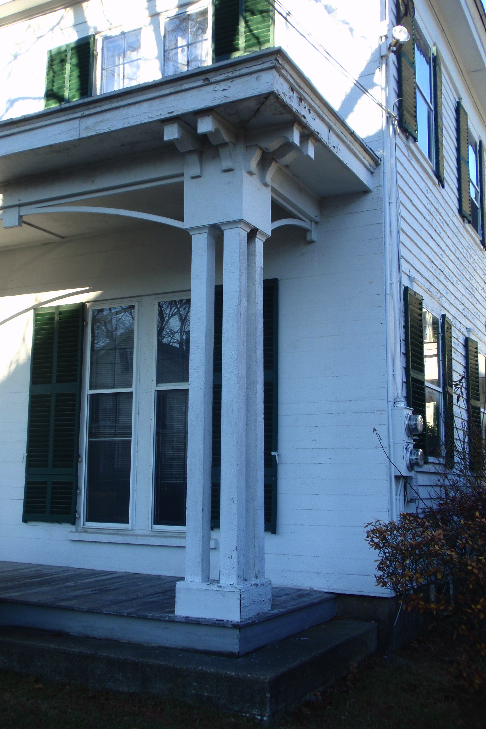
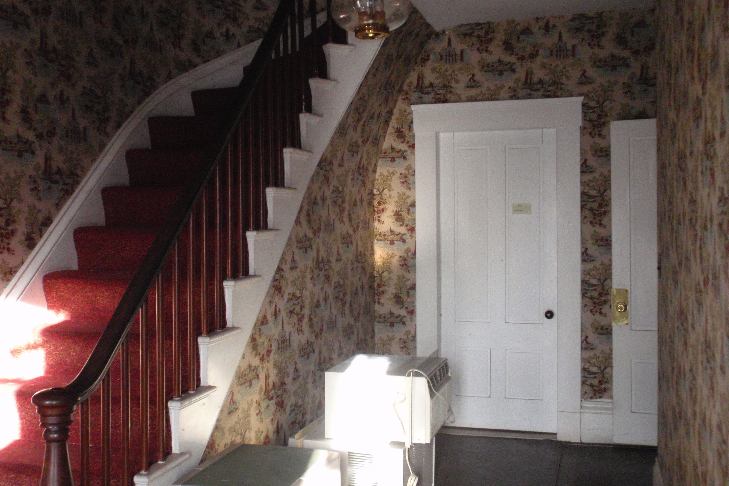
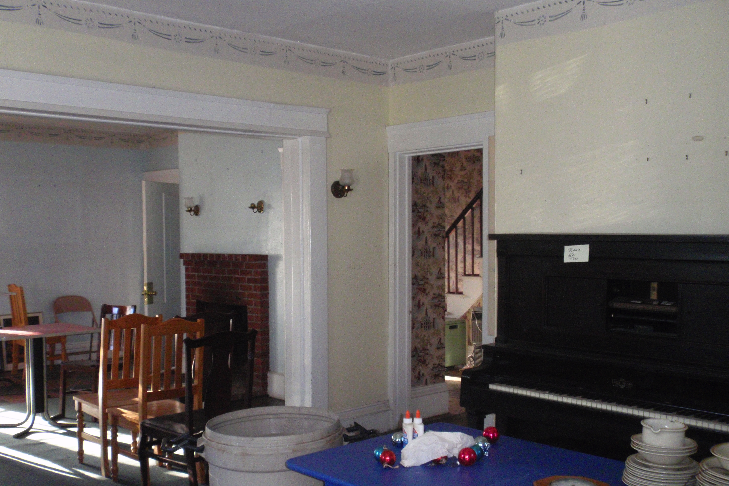
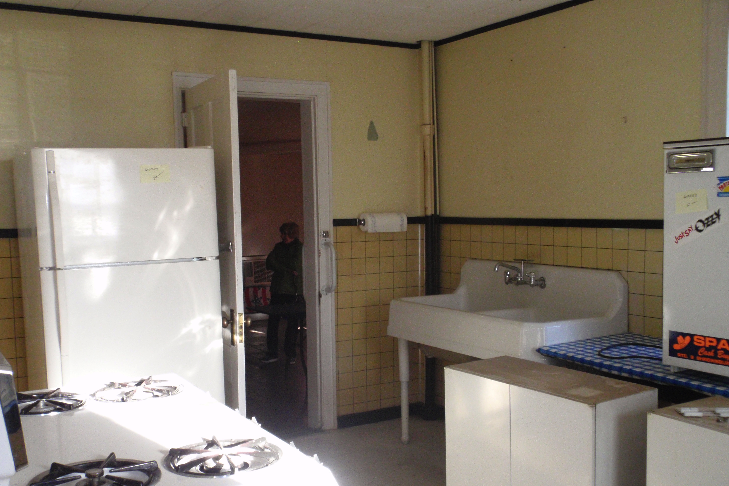
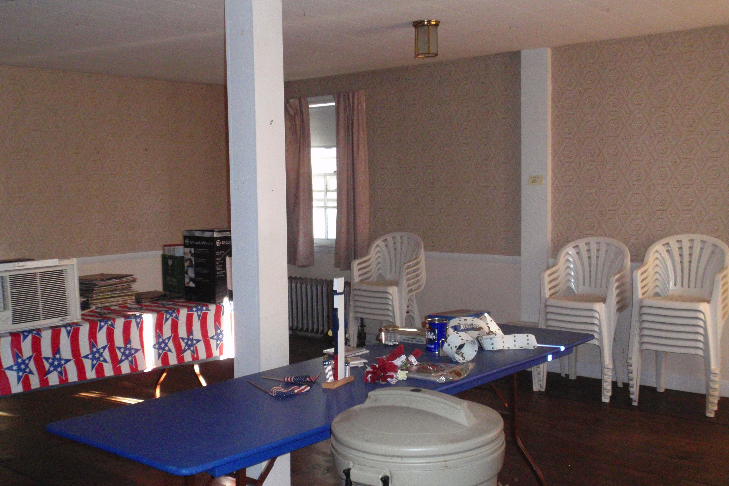
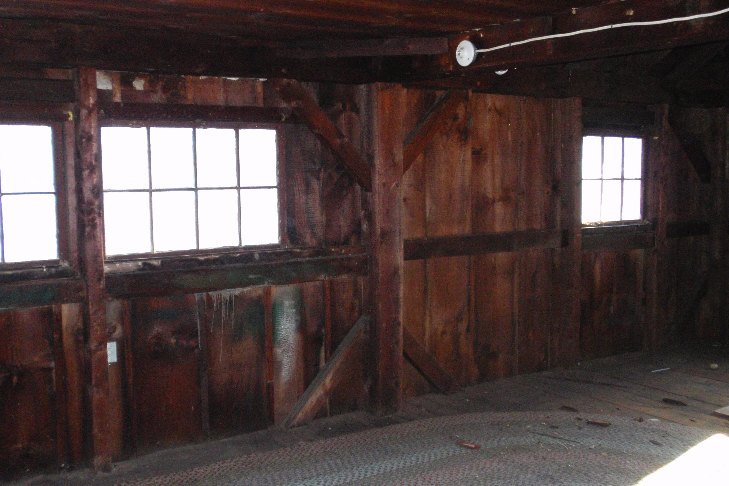

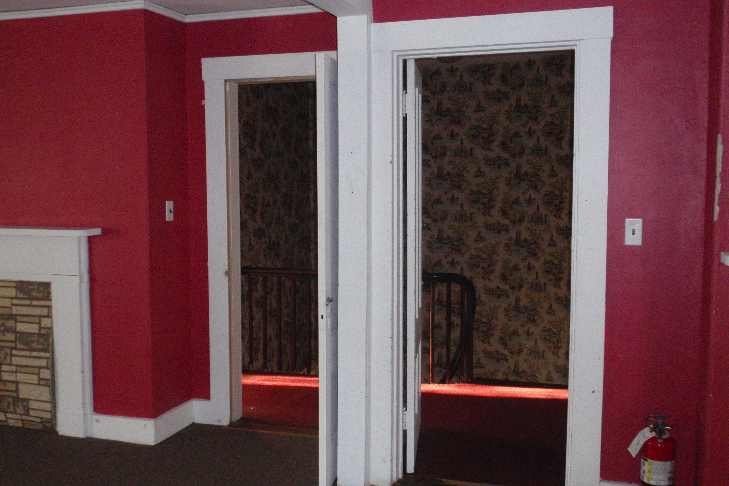
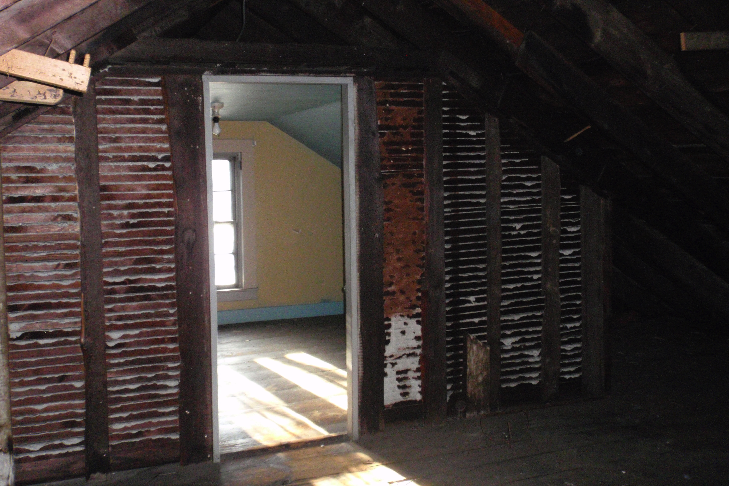
The Spurr House has several factors that should convince the town to save the house. First, it is a very large building, with several different-sized spaces. This provides many options for what it could be used for - offices, multiple apartments, community space. Secondly, the house does not have a lot of historic material left on the interior - previous updates and alterations have removed most of the interior finish. This removes much of the concern about what will be done to the interior, allowing for a less expensive rehabilitation process. Finally the building is in a great location, close to downtown but on a quiet side street. The neighbors have expressed interest in having the house rehabilitated, as it is an important part of the neighborhood's streetscape. The Westborough Historical Commission hopes that by getting involved in the process early on, we can work with the town to find a use for the house that does not involve it being demolished for a parking lot.



